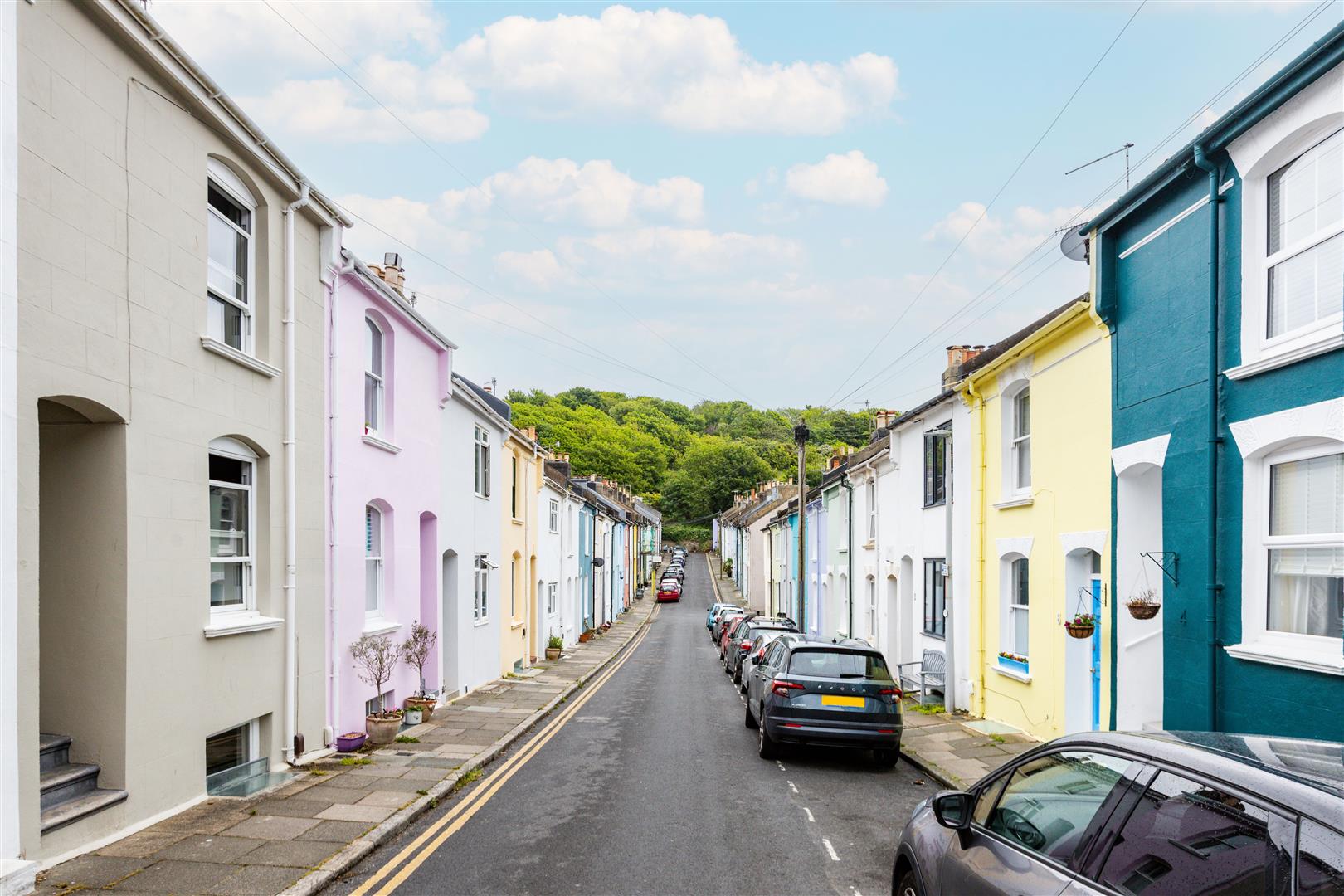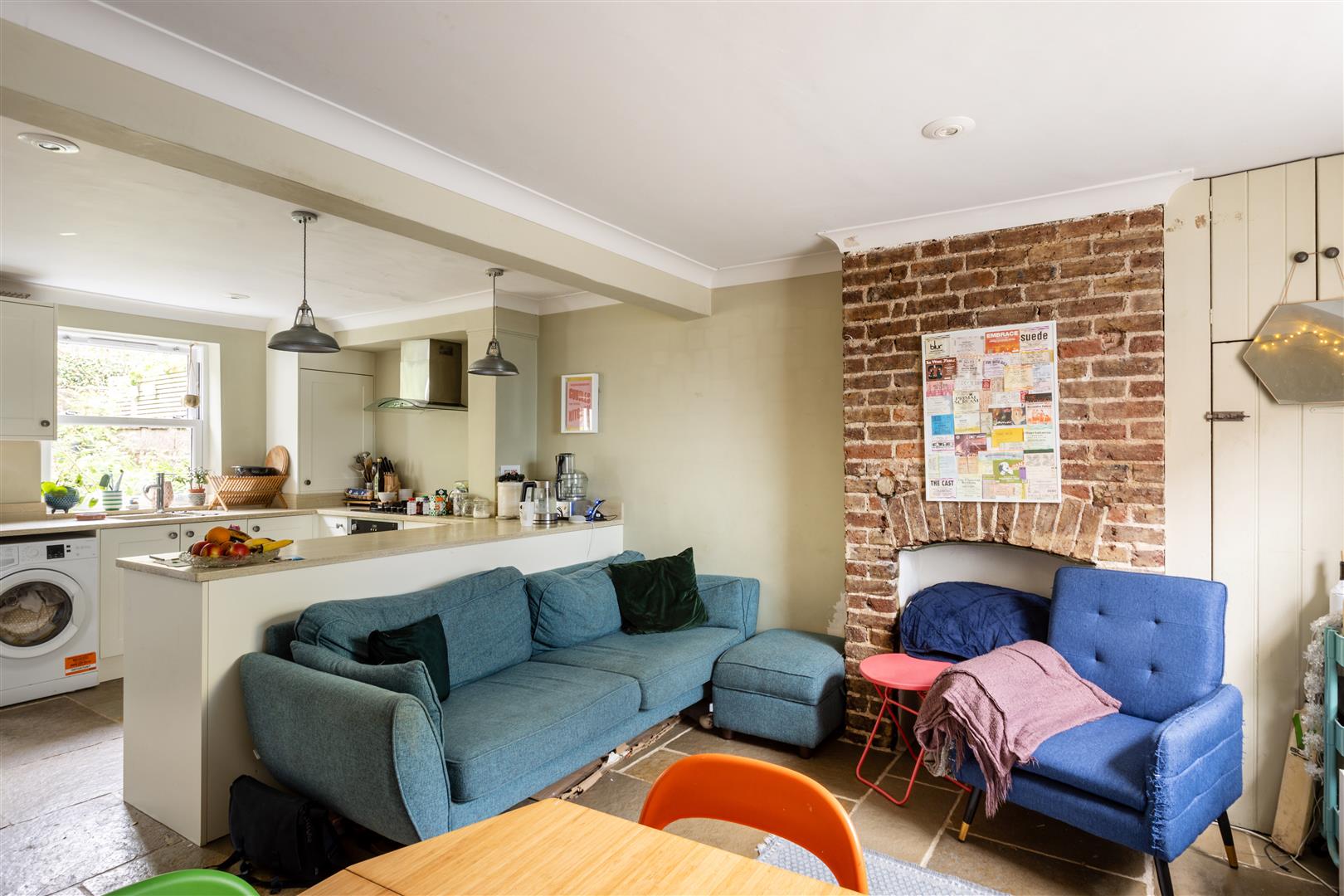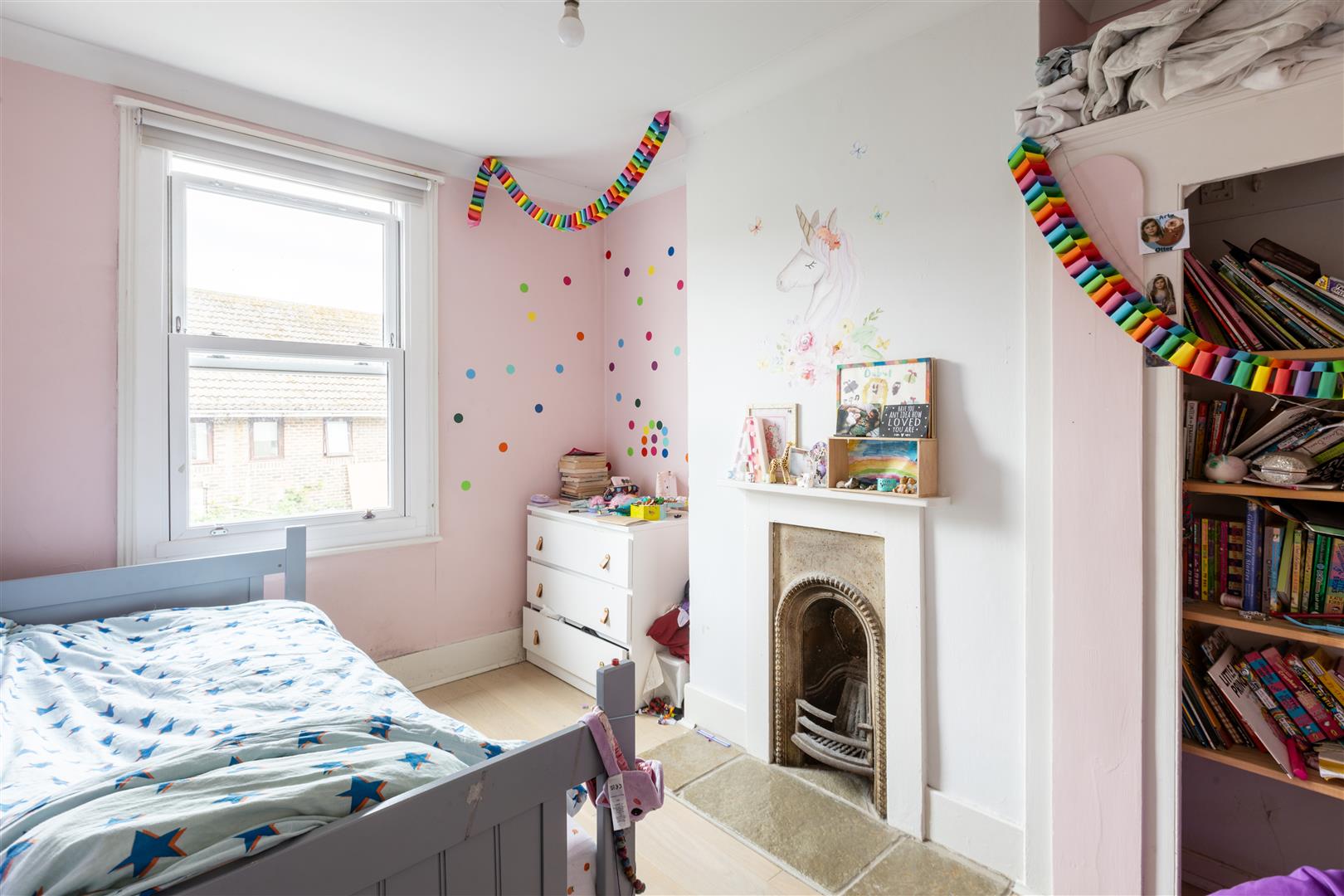For sale
Rochester Street,
Brighton
Guide price £450,000
Guide price £450,000 - £475,000. Well-presented three-bed home in Kemp Town with bright open-plan living, private courtyard garden, and no onward chain. Close to Queen’s Park, local schools, and shops. Ready to move into.
The property
Tucked away on a quiet residential street in Kemp Town, this well-presented three-bedroom terraced house is ideally positioned close to local amenities, excellent schools, and the green open space of Queen’s Park.
The house has a simple, neutrally painted exterior, standing in subtle contrast to the more colourful homes on the street. Step inside and you’re welcomed into a hallway that leads to the principal bedroom at the front of the house. Generously sized and finished in calming tones, it features a striking exposed brick fireplace wall that adds warmth and character, along with plenty of space for storage. Also on the ground floor is the family bathroom, complete with a bath and shower overhead.
Upstairs, you’ll find two further good-sized bedrooms, both with built-in storage and pretty feature fireplaces. The landing offers enough room to create a handy workspace—perfect for working from home or homework time. There’s also a boarded loft above, providing valuable extra storage.
The lower ground floor is the real heart of the home—a spacious, open-plan kitchen and living area filled with natural light from both front and rear aspects. The kitchen features beige shaker-style units, stone quartz worktops, and Heritage Limestone flooring that runs throughout. The sitting area is centred around another exposed brick fireplace, and there's plenty of space for sofas and a dining table.
A door opens out to a private courtyard garden—ideal for al fresco dining or simply enjoying a quiet morning coffee. A rear gate offers practical access for bikes or bins.
Additional property information
Property type: Terraced house
Tenure: Freehold
Council tax band: C
Parking zone: C
The area
This property is located east of Brighton’s city centre just behind Kemp Town, which is well-known for its community charm, and a generous hub of independent shops, delis, vintage stores, indie and second-hand bookshops, restaurants, cafés, and pubs. Queens Park with its pretty duck pond, children’s play area, and cafe is just a five-minute walk away and the seafront can be reached on foot in under ten minutes. The seafront in this part of town has been heavily developed over the past few years and now features Sea Lanes, an Olympic-sized outdoor pool, Brighton Beach Sauna, Yellowave volleyball courts, crazy golf, and bars and eateries. Brighton Pier, and the shops and restaurants of the Lanes, are just a short walk along the promenade away. In the opposite direction, Brighton Marina can be easily reached by foot, by car, or by public transport.
Transport links
This property is located 1.3 miles from Brighton mainline station, which is a seven-minute drive or thirty-minute walk away. For those with a car, there is on-street permit holder parking. The A27 with its links along the south coast and north towards London is just 4 miles away.
Schools
Families living at Rochester Street benefit from access to several highly regarded schools. Queen’s Park Primary School is just a short walk away and offers a welcoming community environment with a strong focus on creativity and inclusion. St Luke’s Primary School, also nearby, is Ofsted-rated 'Outstanding' and well known for its nurturing ethos and high academic standards. For independent education, Brighton College, one of the UK’s top-performing schools, is just around the corner—renowned for its academic excellence, exceptional facilities, and innovative approach to learning.
Property disclaimer
All property details have been provided by the owners. While Number Twenty Four strives for accuracy, we cannot guarantee the completeness or correctness of this information. Buyers are advised to conduct their own due diligence before proceeding with a purchase.
Property highlights
- Three-bedroom terraced house in central Kemp Town
- Bright open-plan kitchen/living room
- Quiet residential street near shops, schools & Queen’s Park
- Shaker-style kitchen with wood worktops and tiled floor
- Large principal bedroom with exposed brick and storage space
- Private courtyard garden with rear access
- Two further bedrooms with built-in storage
- Loft space for additional storage
- Family bathroom with bath and overhead shower
- No onward chain

























