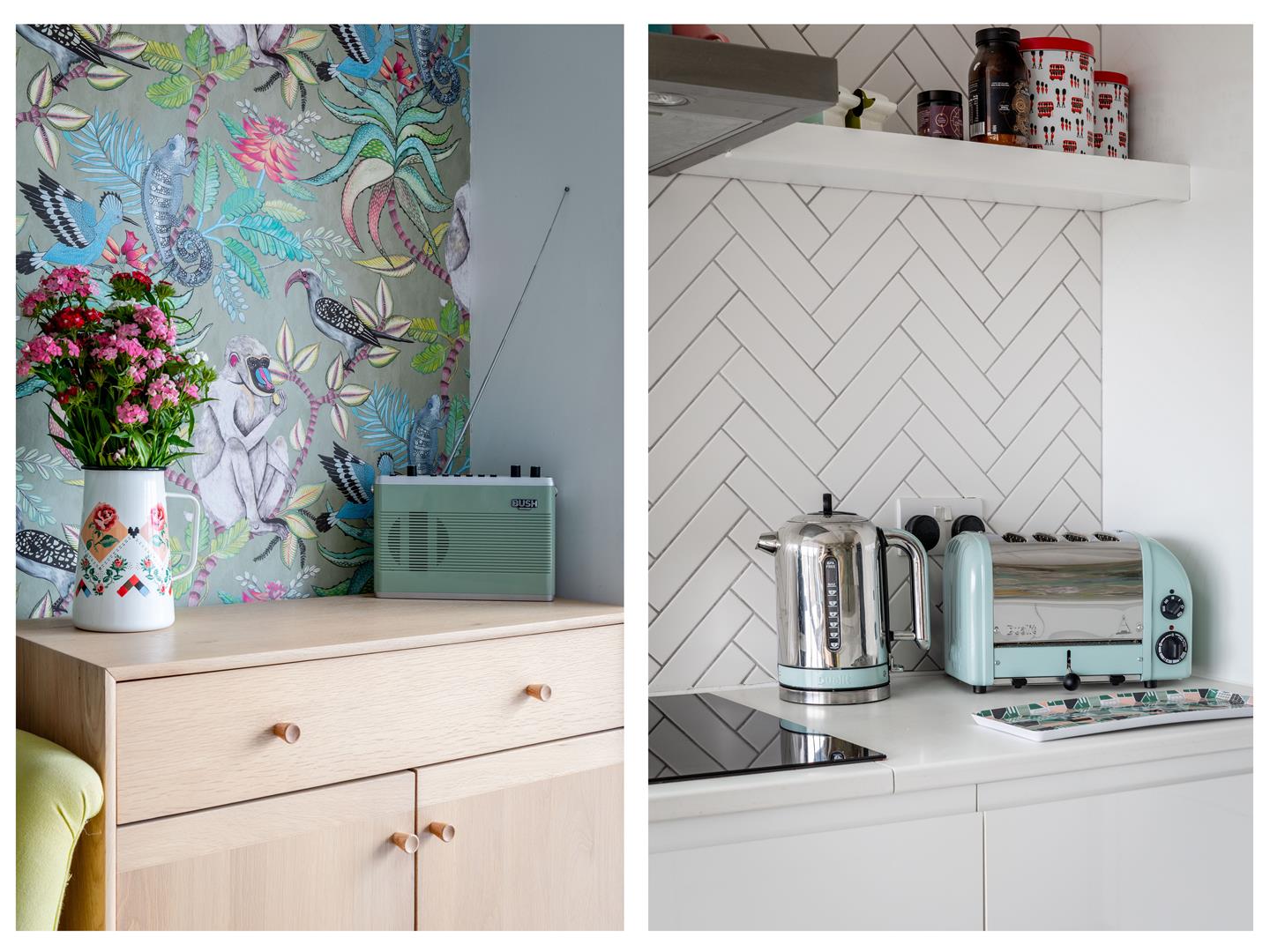For sale
Osborne Road,
Brighton
Guide price £850,000
Guide price £850,000–£900,000. Stylish 4-bed home in Preston Park area with extended kitchen, loft suite, and versatile living spaces across four floors. Close to Fiveways & top schools.
The property
Situated on a sought-after road in the ever-popular Preston Park area, just a short stroll from Fiveways’ shops and excellent local schools, this beautifully presented four-bedroom terraced home offers stylish and spacious living across four thoughtfully designed floors.
The home’s charm is evident from the outset, with a well-kept front patio featuring a handy storage box, and a welcoming blue front door that opens into a long, inviting hallway. To the right, a bright and versatile living/dining room provides multiple layout options – ideal as a children’s playroom, formal dining area, or home office. The dual-aspect space benefits from a large bay window with plantation shutters, bathing the room in natural light. Rich blue walls pair beautifully with light stripped wooden floors, while built-in storage and a cosy log burner add both function and warmth.
At the rear of the home, a stunning extended kitchen/breakfast room blends style with practicality. Featuring a vaulted ceiling with skylights and bi-fold doors opening onto the upper decking, this space feels airy and light-filled. Sleek white gloss cabinetry, white herringbone-tiled splashbacks, and high-end integrated appliances complete the modern look. A door from the kitchen leads down to the lower ground floor, where you’ll find a generous utility and storage area.
The first floor hosts three well-proportioned bedrooms and a contemporary family bathroom. The spacious front bedroom stands out with three sets of built-in wardrobes, providing excellent storage and the other bedrooms serve well as children’s rooms, or a home office.
Peacefully set on the top floor is the principal suite – a bright and serene retreat with a Juliette balcony offering rooftop views over Brighton. There’s ample storage with a large wardrobe and eaves space, and the sleek en-suite bathroom adds privacy and convenience.
Additional property information
Property type: Terraced house
Tenure: Freehold
Council tax band: D
Parking: On street permit parking in zone F
The area
This home is in a highly favoured residential area close to local shops on Preston Drove and a short walk away from the popular Fiveways area where you’ll find an array of independent shops, cafes, and bars. Blakers Park and Preston Park are within walking distance and both provide great spaces for recreational activities. The area has a fantastic sense of community, and residents often stay for many years. By no means ‘out-of-town’ this area is well connected to Brighton city centre, which can be reached in just thirty-five minutes on foot.
Schools
Local primary schools include Balfour Primary School and Hertford Junior School. Local secondary schools include Varndean School and Dorothy Stringer. Varndean College is within walking distance and BHASVIC is an eight-minute drive away.
Transport links
Located just off Ditchling Road, this property is within a six-minute drive of the A27 and a ten-minute drive of the centre of Brighton. It is well connected by a regular bus service which will get you to the city centre in just twenty minutes. Gatwick Airport can be reached by car in half an hour, and Heathrow Airport in an hour and ten minutes. Preston Park Station, with its links to Brighton and London, is under a mile away and can be reached on foot in fifteen minutes.
Property highlights
- Well-presented terraced home spanning four floors
- Versatile living/dining room with log-burner
- Located in a sought-after area close to Preston Park and Fiveways
- Bi-fold doors to raised deck with lawn below
- In the catchment area for excellent local schools
- Four double bedrooms
- Within walking distance of Preston Park train station
- Principal suite with juliette balcony and en-suite
- Modern extended kitchen/breakfast room with sunset views
- Spacious lower ground floor storage / utility room




































